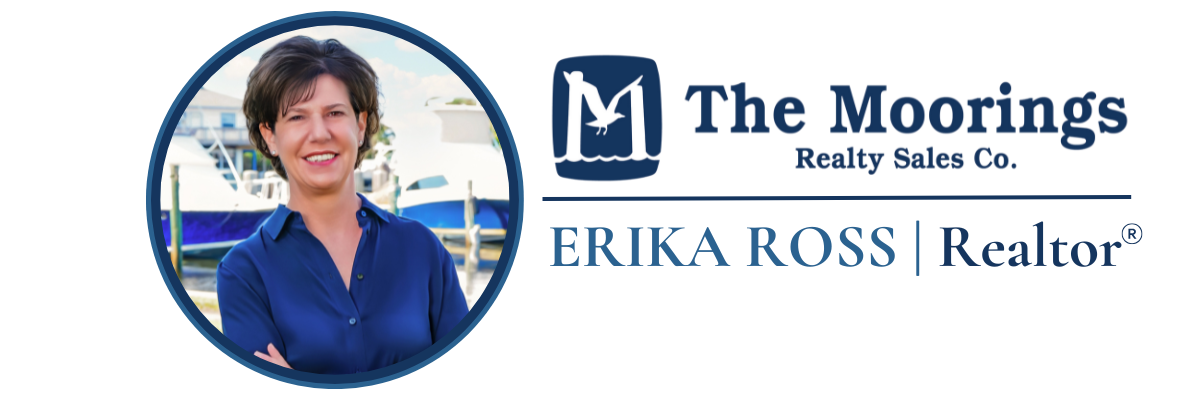Save
Ask
Tour
Hide
$3,850,000
59 Days On Site
4710 Highway A1AVero Beach, FL 32963
For Sale|Single Family Residence|Active
4
Beds
4
Full Baths
1
Partial Bath
3,297
SqFt
$1,168
/SqFt
2016
Built
Subdivision:
Surf Club
County:
Indian River




Save
Ask
Tour
Hide
Mortgage Calculator
Monthly Payment (Est.)
$17,565Calculator powered by Showcase IDX. Copyright ©2024 Information is deemed reliable but not guaranteed.
This oceanfront townhome offers luxury and coastal charm with stunning ocean views. Built with concrete block and Hardi-Plank, it features impact glass, hardwood and stone flooring, and detailed millwork. The downstairs bedroom serves as an office/den with a full bath. A gourmet kitchen with top-tier appliances complements a living room with a fireplace and built-ins. The master suite includes a covered balcony and a large walking closet. Courtyard has a heated pool, gas fireplace, and grill. Residents enjoy private beach access and proximity to restaurants and boutiques. Rmszapprox/subj2er
Save
Ask
Tour
Hide
Listing Snapshot
Price
$3,850,000
Days On Site
59 Days
Bedrooms
4
Inside Area (SqFt)
3,297 sqft
Total Baths
5
Full Baths
4
Partial Baths
1
Lot Size
N/A
Year Built
2016
MLS® Number
281789
Status
Active
Property Tax
$35,878
HOA/Condo/Coop Fees
$1,226 monthly
Sq Ft Source
N/A
Friends & Family
Recent Activity
| 2 months ago | Listing updated with changes from the MLS® | |
| 2 months ago | Status changed to Active | |
| 2 months ago | Listing first seen on site |
General Features
Direction Faces
West
Garage
Yes
Garage Spaces
2
Number Of Stories
2
Parking
Garage
Pets
Yes
Property Sub Type
Single Family Residence
Security
Security System Owned
Sewer
Public Sewer
Stories
Two
Style
Two Story
Water Source
Public
Zoning
Residential
Interior Features
Appliances
DryerDishwasherElectric Water HeaterDisposalMicrowaveRangeRefrigeratorWine CoolerWasher
Cooling
Central AirElectric
Fireplace
Yes
Fireplaces
2
Flooring
SlateWood
Furnished
Furnished
Heating
CentralElectric
Interior
Built-in FeaturesCrown Molding
Laundry Features
Laundry RoomUpper Level
Window Features
Window CoveringsWindow Treatments
Save
Ask
Tour
Hide
Exterior Features
Construction Details
BlockConcrete
Exterior
Balcony
Lot Features
Waterfront
Pool Features
Private
Private Pool
Yes
Roof
Tile
View
OceanPool
Waterfront
Yes
Waterfront Features
Ocean AccessOcean FrontBeach Access
Waterview
OceanPool
Windows/Doors
Window CoveringsWindow Treatments
Community Features
Association Amenities
Pool
Association Dues
1226
Financing Terms Available
Cash
MLS Area
Beach City
Roads
Paved
School District
Indian River County Schools
Schools
School District
Indian River County Schools
Elementary School
Unknown
Middle School
Unknown
High School
Unknown
Listing courtesy of Dale Sorensen Real Estate Inc.

Information deemed reliable but not guaranteed accurate by Realtor Association of Indian River County MLS. IDX information is provided exclusively for consumers' personal, non-commercial use and may not be used for any purpose other than to identify prospective properties consumers may be interested in purchasing.
Data last updated 2024-10-30 12:00 AM UTC

Information deemed reliable but not guaranteed accurate by Realtor Association of Indian River County MLS. IDX information is provided exclusively for consumers' personal, non-commercial use and may not be used for any purpose other than to identify prospective properties consumers may be interested in purchasing.
Data last updated 2024-10-30 12:00 AM UTC
Neighborhood & Commute
Source: Walkscore
Save
Ask
Tour
Hide

Did you know? You can invite friends and family to your search. They can join your search, rate and discuss listings with you.